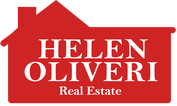36625 N Kimberwick LaneWadsworth, IL 60083




Rich equestrian estate home in prestigious Hunt Club Farms. The beautiful all brick home has a circular drive and sits on a professionally landscaped 5.7 acre homesite allowing horses. Bordered on 2 sides with white bridle fencing and backing up to woods, it is the perfect property for horses. Plenty of space to add a barn, partially fenced and connected to over 10 miles of bridle trails. There is also access to an indoor arena. Two-story foyer, GORGEOUS multi-layered architectural molding throughout most of the home. 5 bedrooms, 2 full kitchens, 5 1/2 baths, 4 fireplaces. Vaulted living room with bayed window and fireplace. Kitchen has large eating area, granite countertops, center island with breakfast bar, and access to the entertainment-sized deck. Huge master suite with loft sitting area is a wonderful private retreat. The sitting area overlooks the living room and the bedroom has a fireplace, windows wih view of the grounds and a HUGE His/Her walk-in closet. There is a first floor bedroom with full bath! Concrete driveway to FOUR car garage. Party away in the Finished English basement! It adds a large second kitchen and wet bar, eating area, game/rec area and large family room with fireplace, full bathroom and bedroom. It would be a spacious in-law arrangement and is perfect for entertaining. Dual staircases to second floor. Garage has door to 1st floor and the basement. The second floor has a huge finished room with laminate flooring, use as a 2nd floor family room, an art gallery, or tailor make it to your needs. Enjoy the summer on the large tiled deck with screened gazebo, all overlooking the vast yard. The this cul-de-sac location, backing to a wooded area, there is plenty of room to add a barn and having horses. The bridle trails are right along the property for miles of riding, or take them to Fields and Fences to use their indoor arena. 6100+ sq ft + Full Finished Basement!!!
| 6 days ago | Listing updated with changes from the MLS® | |
| 2 months ago | Status changed to Active Under Contract | |
| a year ago | Listing first seen on site |

Based on information submitted to the MLS GRID as of 2026-02-27 04:26 AM UTC. All data is obtained from various sources and may not have been verified by broker or MLS GRID. Supplied Open House Information is subject to change without notice. All information should be independently reviewed and verified for accuracy. Properties may or may not be listed by the office/agent presenting the information.
Last checked: 2026-02-27 04:26 AM UTC
MRED DMCA Copyright Information Copyright © 2026 Midwest Real Estate Data LLC. All rights reserved.


Did you know? You can invite friends and family to your search. They can join your search, rate and discuss listings with you.