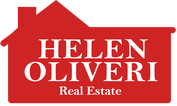23298 W Hillcrest DriveLake Zurich, IL 60047
This new construction raised ranch-style home is the epitome of modern elegance, offering brand-new everything and an unbeatable design. Spanning 2,300 square feet, it features 3 spacious bedrooms, 3 luxurious baths, and a 2-car attached garage. From the moment you step inside, you'll be captivated by the vaulted ceilings that soar throughout the home, creating an expansive and airy feel. Skylights flood the space with natural light, adding warmth and vibrance to every room. The open-concept floor plan is an entertainer's dream, with stunning LVP flooring flowing seamlessly through the main living areas. The first floor includes a convenient laundry room, utility room, recreation space, and a full bath-all beautifully crafted with thoughtful details and modern finishes. Upstairs, enjoy more LVP flooring, beautifully tiled bathrooms, and incredible volume ceilings that amplify the home's charm. The kitchen is a true showstopper, designed for both style and functionality. It features 42-inch white Shaker cabinets with sleek black hardware, gleaming quartz countertops, and a large island perfect for gatherings. A complete suite of stainless-steel appliances, including a stove, refrigerator, microwave, and dishwasher, ensures your culinary adventures are effortless and elegant. Every detail has been carefully considered, from the striking exterior with board-and-batten accents and high-quality vinyl siding to the spa-like bathrooms boasting ceramic tile floors, tiled showers, quartz vanities, and a standalone soaking tub for pure indulgence. Step outside to the deck, where serene water views create the perfect backdrop for morning coffee or evening relaxation. This home isn't just beautiful, it's a retreat. Don't wait... this is your chance to own a home where everything is brand new, complete with modern upgrades and breathtaking features. Schedule your tour today and experience this extraordinary property for yourself!
| a year ago | Listing updated with changes from the MLS® |


Did you know? You can invite friends and family to your search. They can join your search, rate and discuss listings with you.