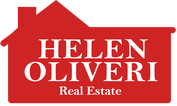3680 Deerfield RoadRiverwoods, IL 60015




Welcome to your dream home-where modern elegance meets energy-efficient innovation. This impeccably designed luxury residence showcases meticulous craftsmanship and thoughtful architectural features throughout. From its natural stone facade accents to its white oak flooring and staircases, every detail has been curated to impress. Step inside to soaring 9' ceilings on the main level and an extraordinary 10' ceiling height upstairs, with four generously sized second-floor bedrooms. The main floor offers ultimate convenience with a spacious laundry room, complete with a utility sink, and a separate mudroom. High-end touches include solid core interior doors, Emtek brass hardware, craftsman-style trim, and Restoration Hardware pendant lighting. The heart of the home is a gourmet kitchen featuring Italian custom cabinetry, quartz countertops, an electric induction range, tiled backsplash with ribbon windows, and a custom island with seating-plus a premium appliance allowance from Abt. Retreat to one of four spa-inspired bathrooms, each designed with Avanti Gallery vanities, porcelain tile, custom glass enclosures, and premium Studio 41 fixture allowances. The oversized spa shower creates the perfect place to unwind. Built with forward-thinking green technologies, this home is equipped with: closed-cell spray foam insulation, Zip-R sheathing, heat pump furnace with zone controls, ERV system, smart thermostats, and an 80-gallon heat pump water heater. Additional highlights include a natural stone facade, James Hardie siding, underground electrical, a gas line for outdoor grilling, and a rough-in for a backup generator. This residence isn't just a home-it's a lifestyle upgrade.
| 8 months ago | Listing updated with changes from the MLS® | |
| 8 months ago | Status changed to Active | |
| 8 months ago | Listing first seen on site |

Based on information submitted to the MLS GRID as of 2026-02-23 01:35 PM UTC. All data is obtained from various sources and may not have been verified by broker or MLS GRID. Supplied Open House Information is subject to change without notice. All information should be independently reviewed and verified for accuracy. Properties may or may not be listed by the office/agent presenting the information.
Last checked: 2026-02-23 01:35 PM UTC
MRED DMCA Copyright Information Copyright © 2026 Midwest Real Estate Data LLC. All rights reserved.


Did you know? You can invite friends and family to your search. They can join your search, rate and discuss listings with you.