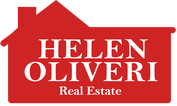666 Barberry RoadHighland Park, IL 60035




Welcome Home to this beautifully updated Highland Park quad-level home offering nearly 2,300 square feet of thoughtfully designed living space. Fully remodeled from top to bottom in 2020, this home features updated to the roof, windows, siding, electrical, HVAC, water heater and more. Step into the stunning kitchen, complete with custom 42 inch white shaker cabinetry, quartz countertops and stainless steel appliances. All three bedrooms have been completely renovated with doors and hardware and elegant five and a quarter inch trim. Wrought iron spindle add a touch of style and sophistication. Enjoy outdoor living in the spacious, wooded backyard with a private area. This home is located next to a protected, unbuildable lot owned by the city- offering additional privacy and a peaceful surrounding. Conveniently located near expressways, Northbrook Court Mall, shopping, restaurants, and within WALKING distance to Ravina! This home is truly move-in ready and waiting for you. House number can be changed per city officials.
| a month ago | Listing updated with changes from the MLS® | |
| a month ago | Status changed to Pending | |
| 6 months ago | Price changed to $550,000 | |
| 7 months ago | Listing first seen on site |

Based on information submitted to the MLS GRID as of 2026-02-22 01:56 PM UTC. All data is obtained from various sources and may not have been verified by broker or MLS GRID. Supplied Open House Information is subject to change without notice. All information should be independently reviewed and verified for accuracy. Properties may or may not be listed by the office/agent presenting the information.
Last checked: 2026-02-22 01:56 PM UTC
MRED DMCA Copyright Information Copyright © 2026 Midwest Real Estate Data LLC. All rights reserved.


Did you know? You can invite friends and family to your search. They can join your search, rate and discuss listings with you.