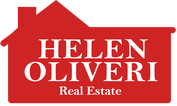220 N Grace StreetLombard, IL 60148




Welcome home to this beautifully maintained 3-bedroom, 2-bath split-level in the most sought-after part of Lombard- Pleasant Lane Elementary School District 44 ! Just one block from the Great Western Trail for walking/running/biking! Less than 1/2 mile to Paradise Bay Waterpark to cool off in the summer. One mile to the Metra station and downtown Lombard for shopping, restaurants and summer events. All walkable! Move-in ready! This home was truly loved and cared for. It offers comfort, convenience, and a prime location - truly the perfect place to call home. Private backyard with thoughtful flowerbed and paver brick patio offers a quiet retreat. Refreshed bathroom with all new cabinets in 2025; Exterior permanent accent LED smart lighting installed in 2024; EV Charger added in 2024; Whole exterior painted in 2023; All new windows in 2019; Insulated garage; Jacuzzi J365 model. All rooms hardwired for internet. First floor open concept kitchen/living room/dining room with an extra large kitchen island offers perfect space for hosting family and friends. The lower level family room is a warm, welcoming retreat with a full bathroom. The laundry/utility room has an additional refrigerator/freezer and access to the backyard. The second floor bathroom has all new cabinets and is a beautifully organized space with sleek, functional storage and elegant design. The Primary Bedroom easily accommodates a King size bed, while the 2nd and 3rd bedrooms accommodate Queen size beds without issue. The backyard offers a peaceful, private oasis for relaxation and entertaining. Thoughtful elements complete the ambiance surrounding the home perfectly. Nestled in Lombard's premier neighborhood, this home offers the perfect blend of location and lifestyle!
| a week ago | Listing updated with changes from the MLS® | |
| a week ago | Status changed to Active Under Contract | |
| 4 months ago | Listing first seen on site |

Based on information submitted to the MLS GRID as of 2026-02-22 11:11 AM UTC. All data is obtained from various sources and may not have been verified by broker or MLS GRID. Supplied Open House Information is subject to change without notice. All information should be independently reviewed and verified for accuracy. Properties may or may not be listed by the office/agent presenting the information.
Last checked: 2026-02-22 11:11 AM UTC
MRED DMCA Copyright Information Copyright © 2026 Midwest Real Estate Data LLC. All rights reserved.


Did you know? You can invite friends and family to your search. They can join your search, rate and discuss listings with you.